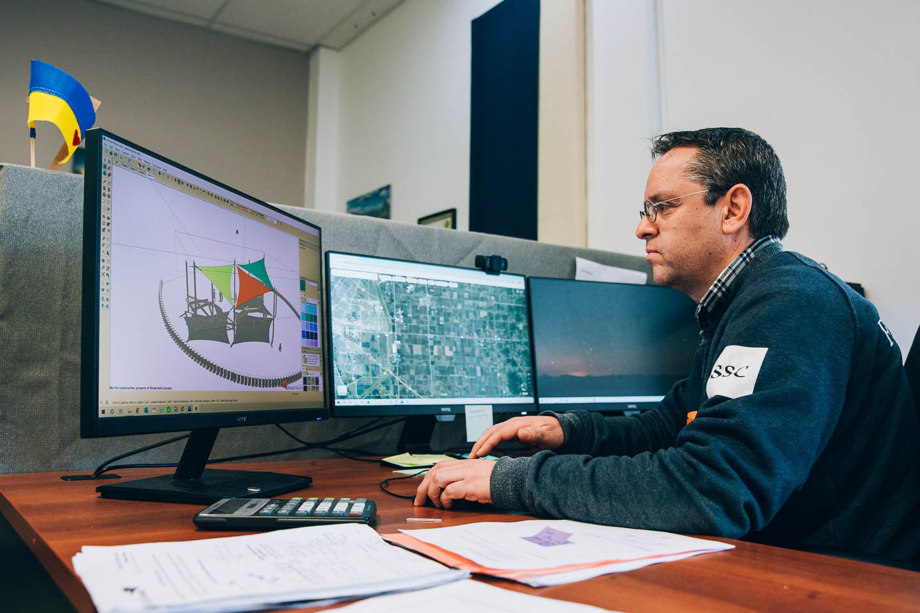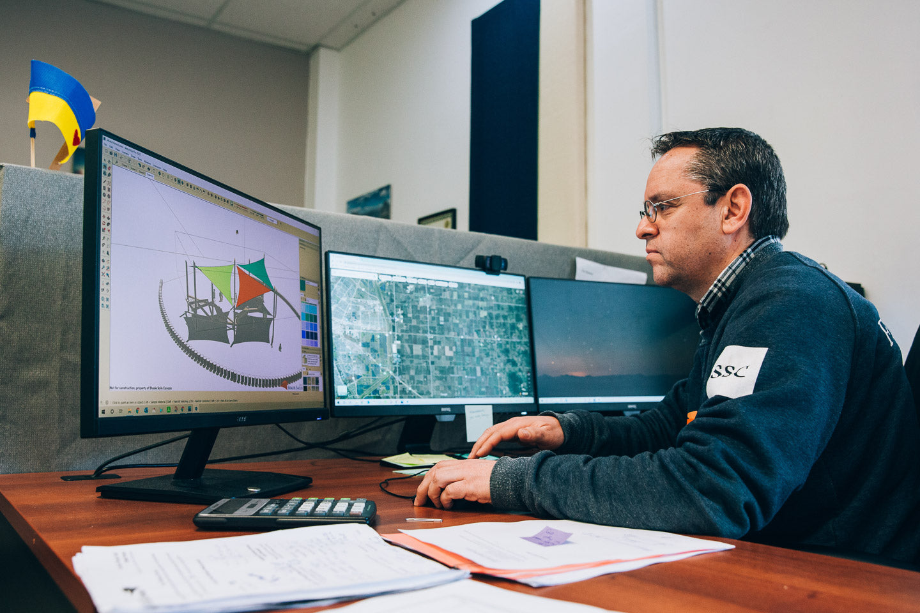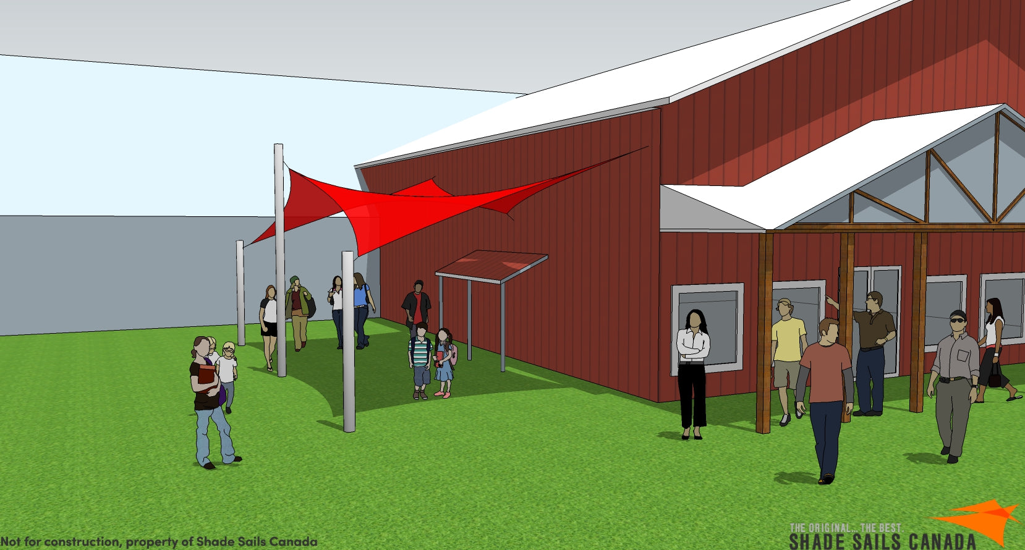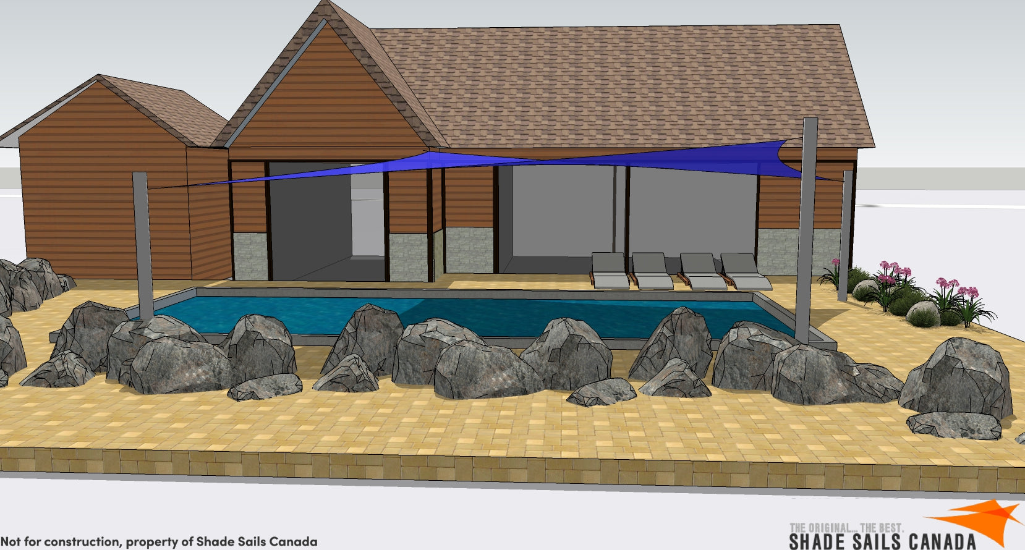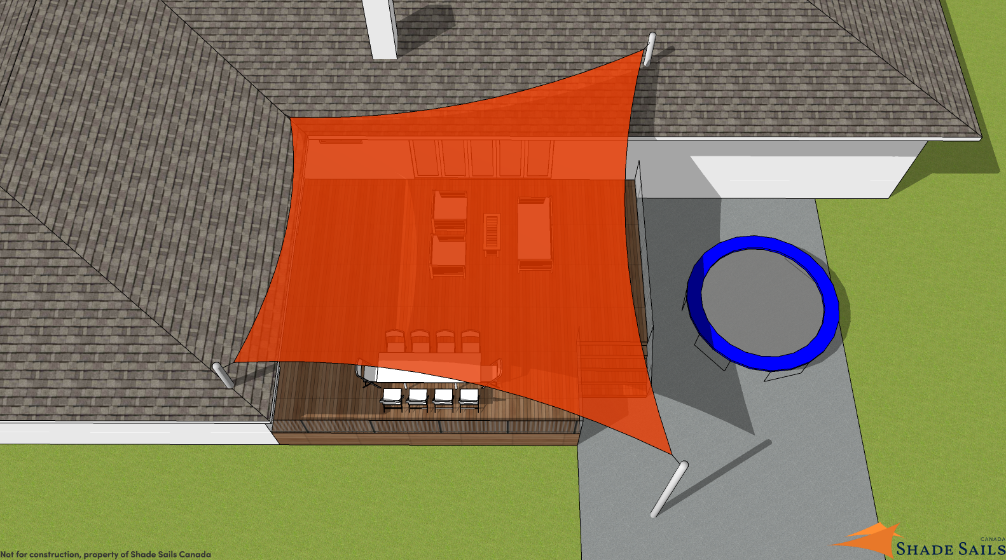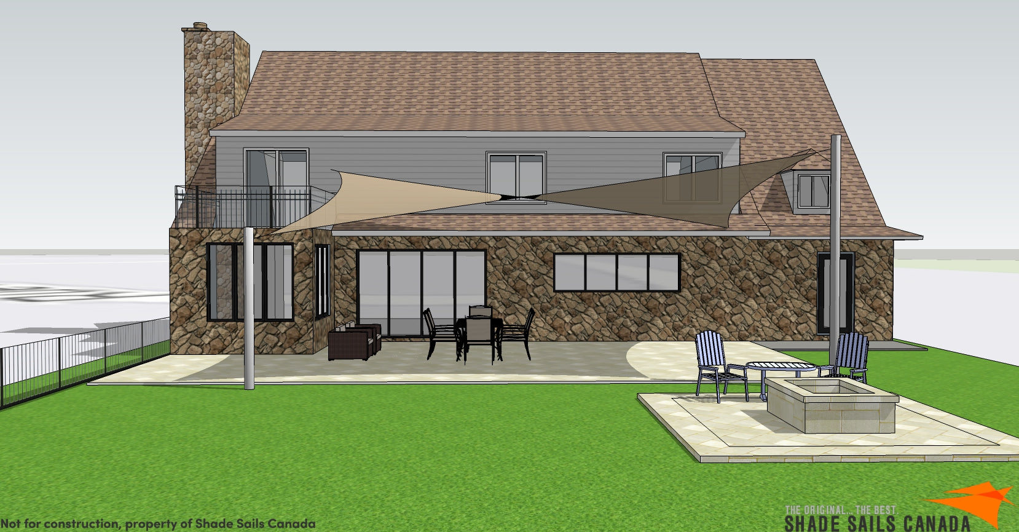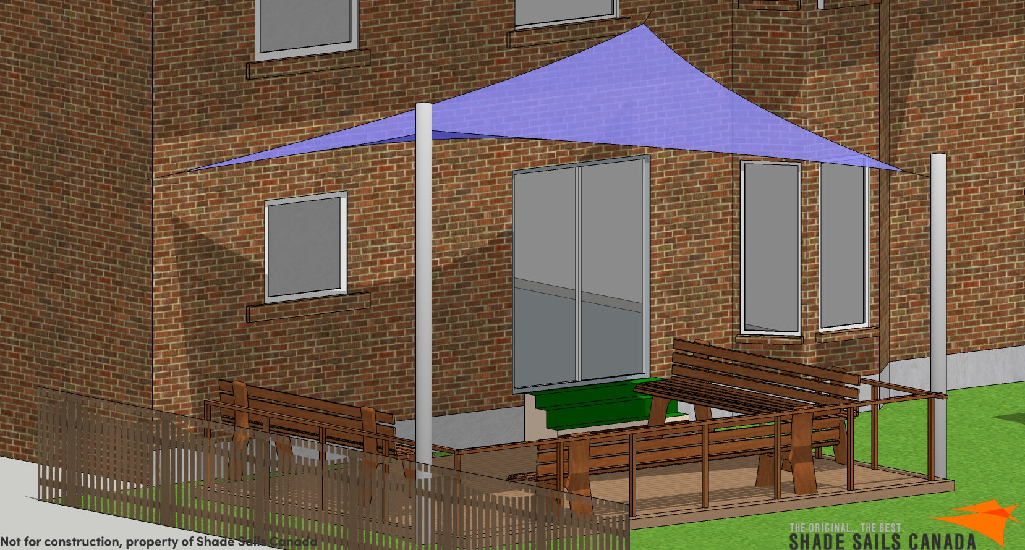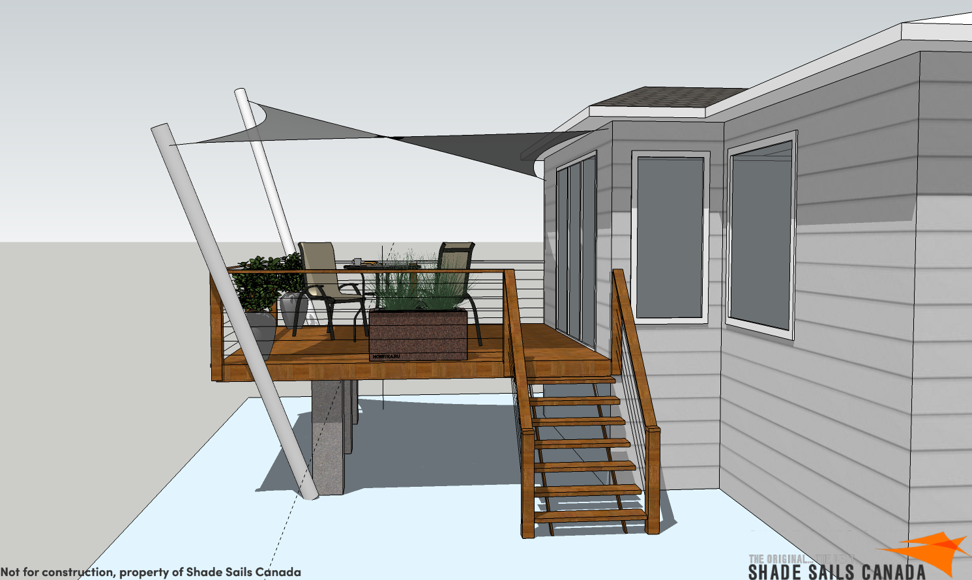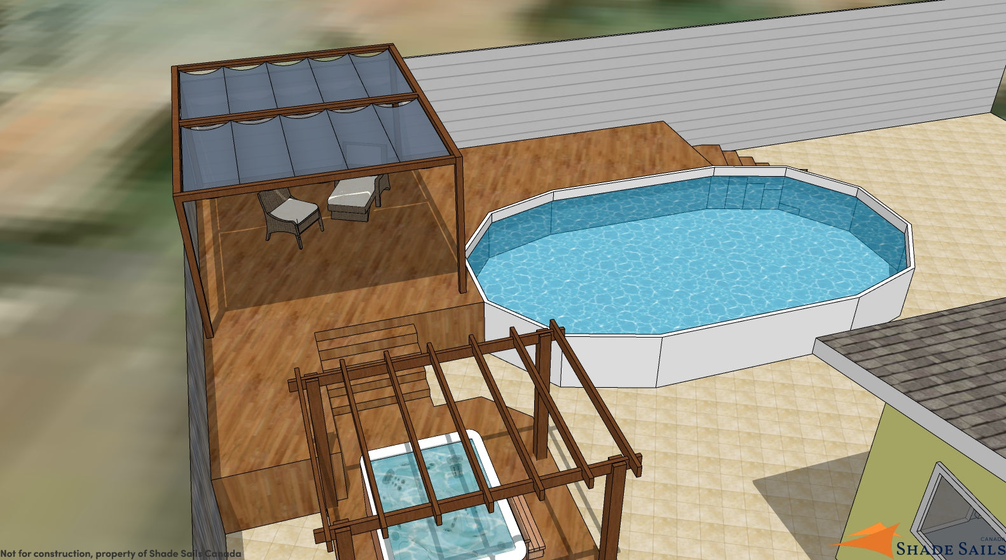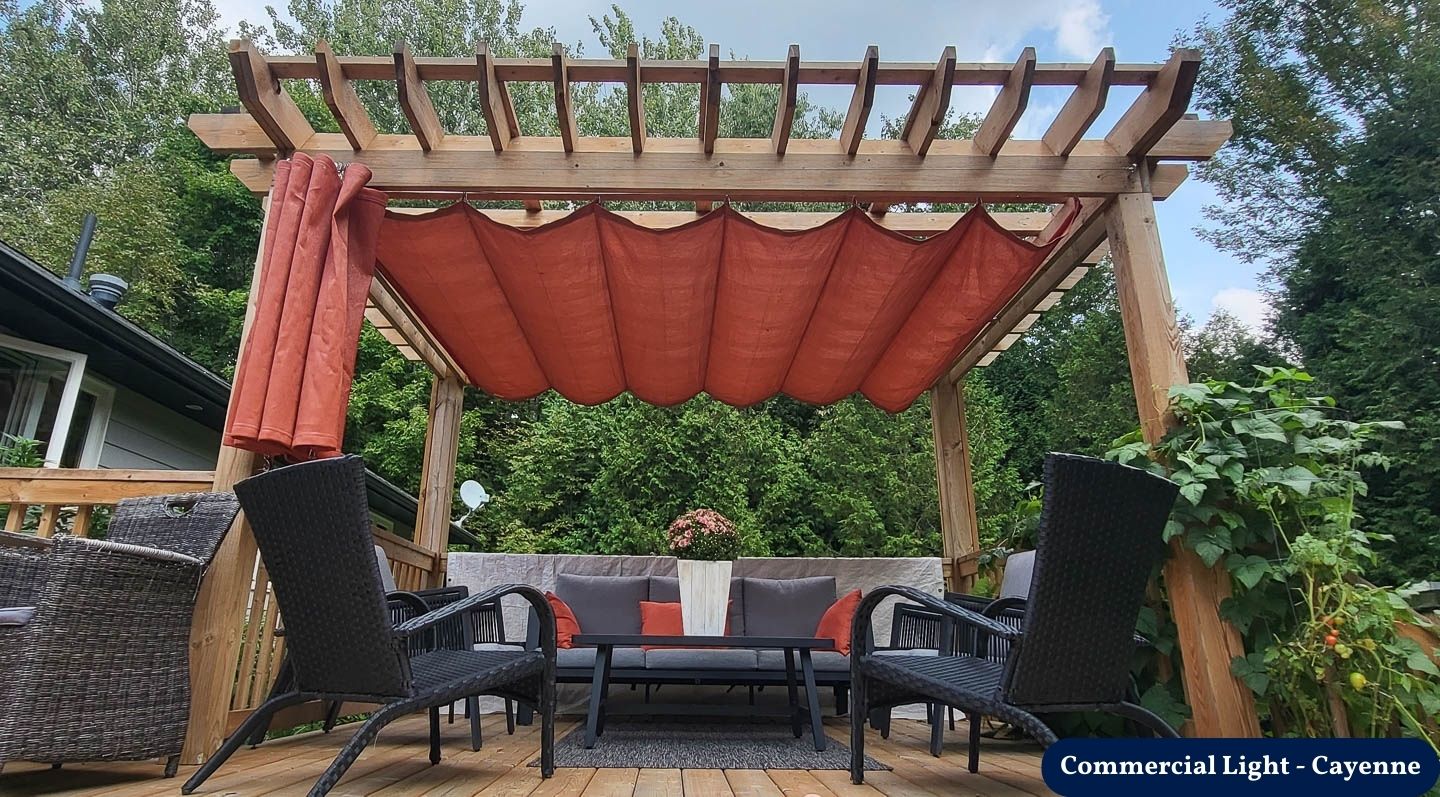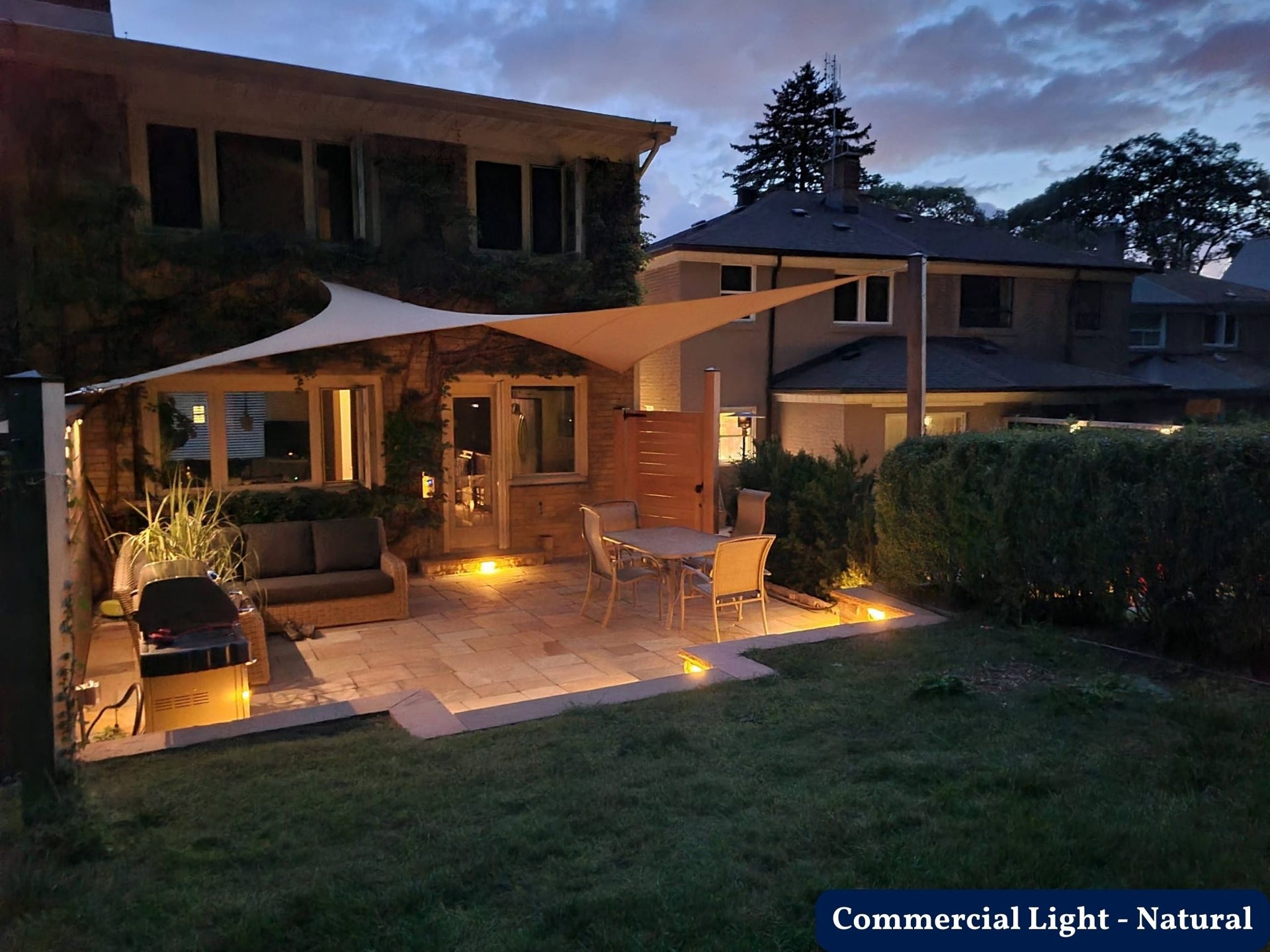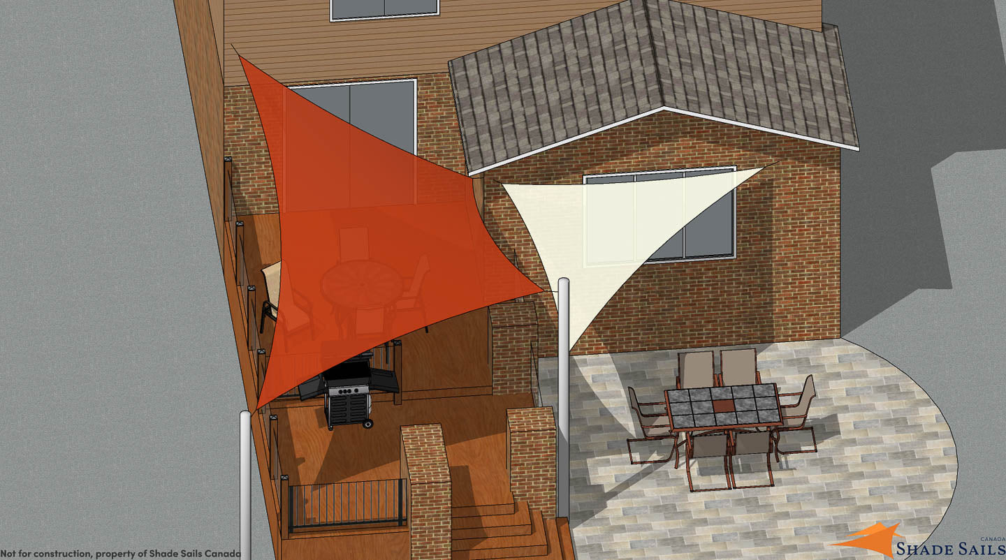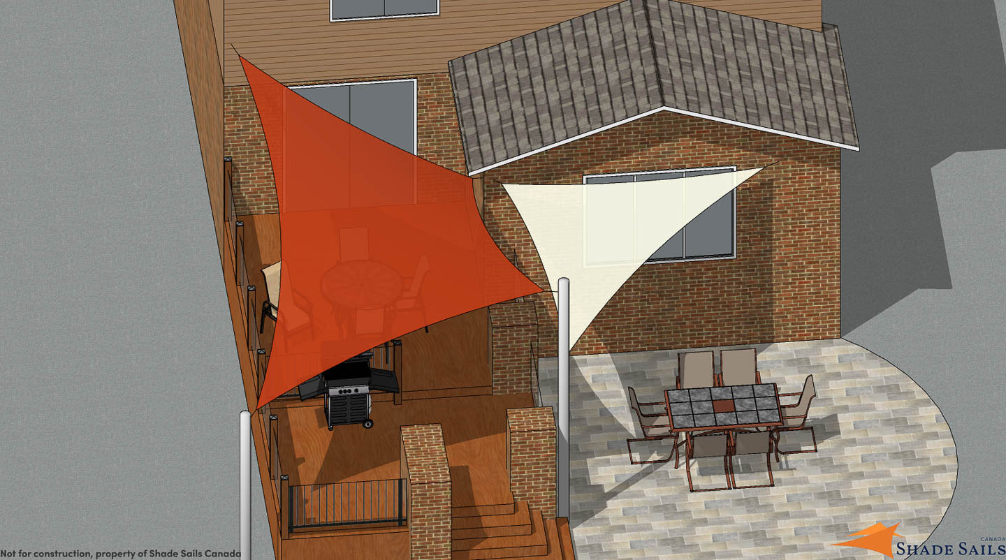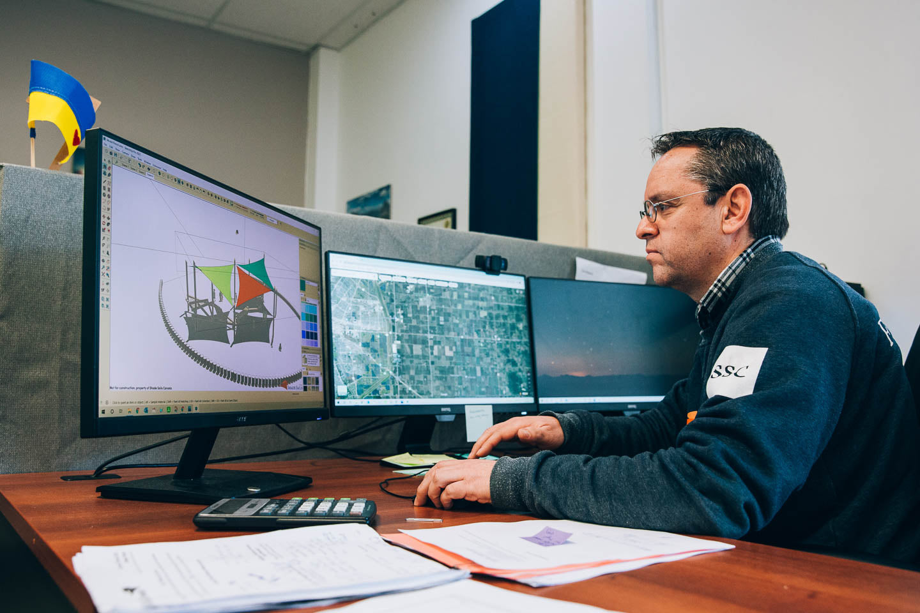Our Shade Analysis & Design service is the best way to visualize your next project. The service shows what kind of shade sail designs are possible, optimal, and how much shade will be created at different times of the day by your shade sail(s).
Shade Analysis & Design Rendering service include:
- A custom 3D rendering video, showing the shade pattern typical for midday in July (or date of your preference)
- An interactive 3D rendering for viewing the shade structure in your space from different angles
- The rendering design can be edited at no extra charge (reasonable changes included)
In order to build your rendering, we require photos of your property, a rough sketch showing the area that requires shade along with approximate dimensions and your address for Google Map sun-tracking shade analysis.
Shade Analysis is often used to attempt overlapping shade sails designs. These designs are possible but please note, each corner of a shade sail will require a unique anchor point/post. Because of this, overlapping shade sails can result in quite a costly project with many post installations.

